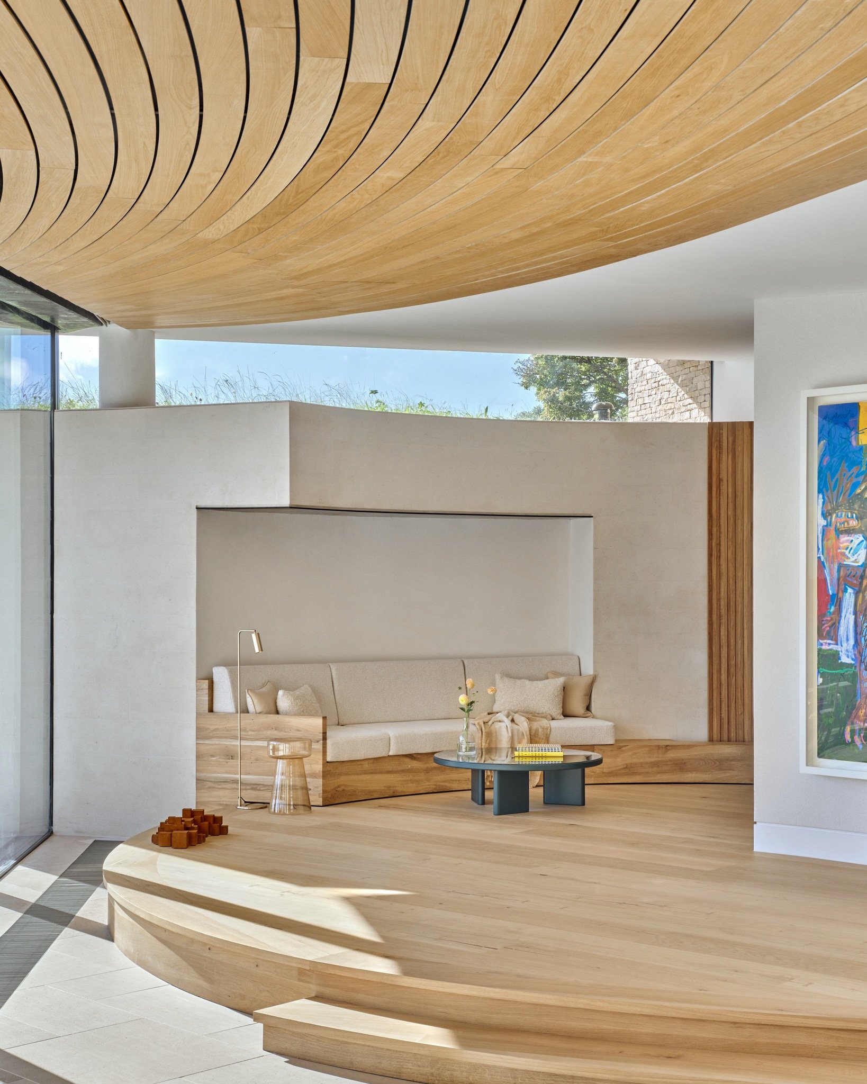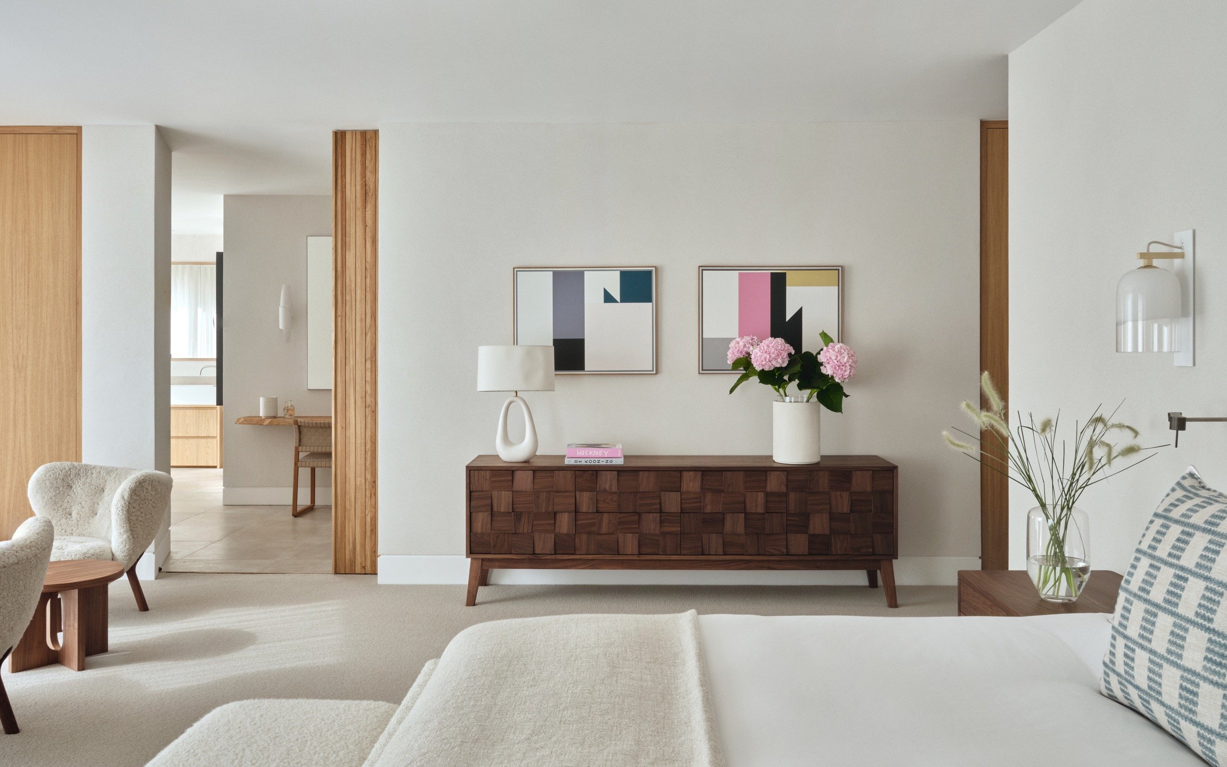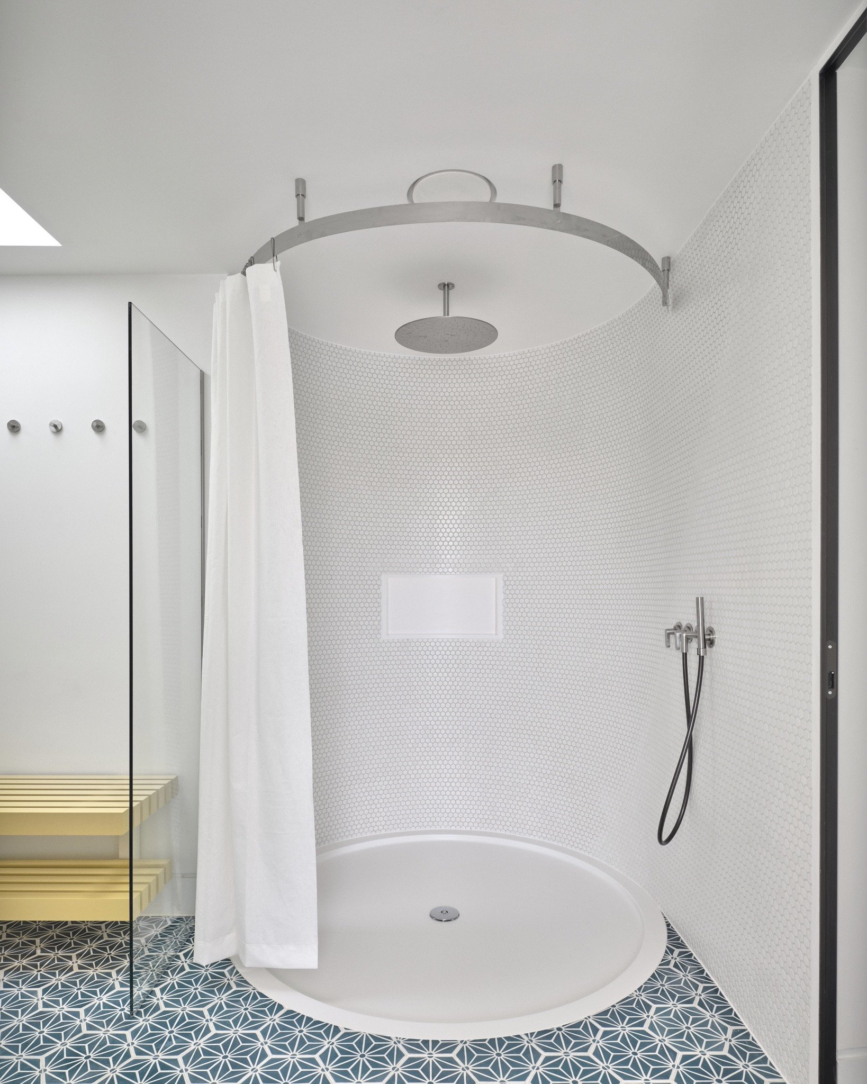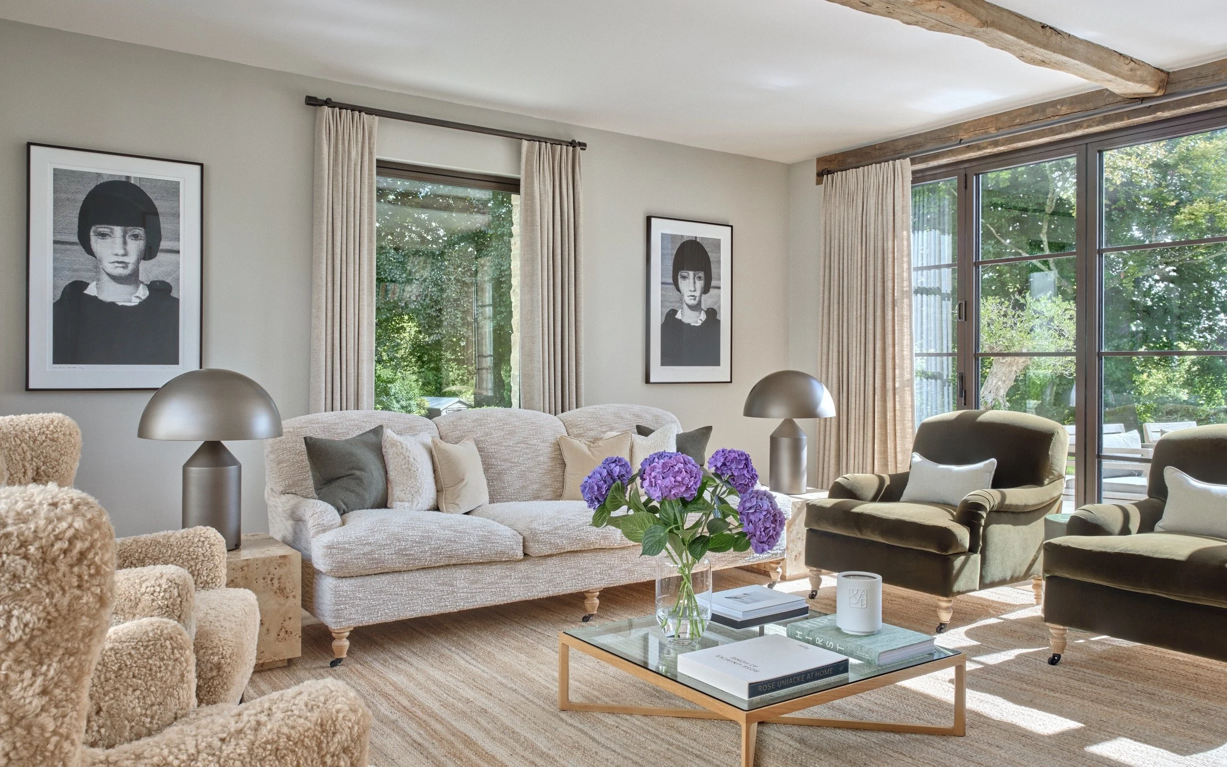
Cotswold Contemporary Home
EXTERIOR OF THE THRESHING BARN AND LINK TO NEW CURVED EXTENSION
Set in a picturesque Cotswold village with expansive views over the rolling countryside, this new home seamlessly marries a 19th-century stone threshing barn with a striking contemporary extension. The new addition curves gracefully with the landscape, its elegant form creating a gentle, organic contrast to the barn’s angular, weathered silhouette. A sweeping roofline and continuous glass façade blur the boundary between indoors and outdoors, inviting the gardens to become an integral part of the living space. This sculptural, flowing shape not only grounds the building within its natural setting but also introduces a sense of movement and modern refinement to the overall composition.
From the very first meeting with our clients, we knew this was a project we wanted to be part of. Our client’s passion for design, their love of contemporary art, and their trust in the creative process made it clear that this would be a truly rewarding collaboration. There was an immediate connection not just in terms of aesthetics, but also in the shared ambition to create something exceptional.
The architectural design was already beautifully conceived by the talented team and SOTA Architecture providing a strong foundation to build upon. It was a wonderful opportunity to shape the interiors into a space that felt both refined and deeply personal, seamlessly integrating our client’s bold contemporary art collection. Creating a home that feels like a gallery while still being warm, inviting, and lived-in was an inspiring challenge—one that we absolutely loved bringing to life .
Photography - Renee Kemps
DINING SPACE WITH VIEWS
A restrained palette of stone, oak, and textured plaster establishes a timeless foundation, allowing natural light and shadow to animate the spaces throughout the day. The home’s architectural curves and expansive glazing enhance the flow between indoors and out, reinforcing a sense of openness and harmony with nature.
Our client’s striking contemporary art collection played a key role in shaping the interiors. To provide the perfect backdrop, the design embraces simplicity—neutral tones and natural textures allow the bold artworks to stand out, adding energy and contrast to the space
The central living space features full-height curved sliding wood doors that elegantly allow the transition between an expansive open space and a more intimate, enclosed environment. At the heart of the room, a striking fireplace crafted from seven tons of rugged granite serves as a bold centerpiece, grounding the airy aesthetic with its raw, organic presence.
BESPOKE KITCHEN FOLLOWING THE NATURAL CURVE OF THE BUILDING
The custom kitchen is a fusion of form and function, with bespoke wood cabinetry that gracefully follows the gentle curve of the building, seamlessly blending architecture with design. At its center, a monolithic marble island stands as a sculptural focal point, its striking natural veining complementing the organic lines and earthy tones of the space. Tucked discreetly behind the main living areas, a hidden bar reveals a dramatic contrast to the home’s airy palette, enveloped in rich jewel tones and polished brass finishes.
LIVING SPACE
PRINCIPLE BEDROOM
EXTERNAL POOL TERRACE
THRESHING BARN ENTRANCE HALL
The double-height entrance hall in the barn exemplifies the blend of past and present. Here, the barn’s original beams contrast with a contemporary perforated metal staircase and railing and a Davide Groppi Moon light, highlighting the dialogue between tradition and modernity. Throughout the home, carefully curated contemporary artwork adds an additional layer of contrast, injecting bold color and energy.
THRESHING BARN LIVING ROOM
The interior of the renovated threshing barn seamlessly blends rustic charm with contemporary elegance, featuring natural materials, exposed wood beams, and a soft, neutral palette that harmonizes with the modern aesthetic of the new extension, creating a cohesive and tranquil living space.
BESPOKE CINEMA



























