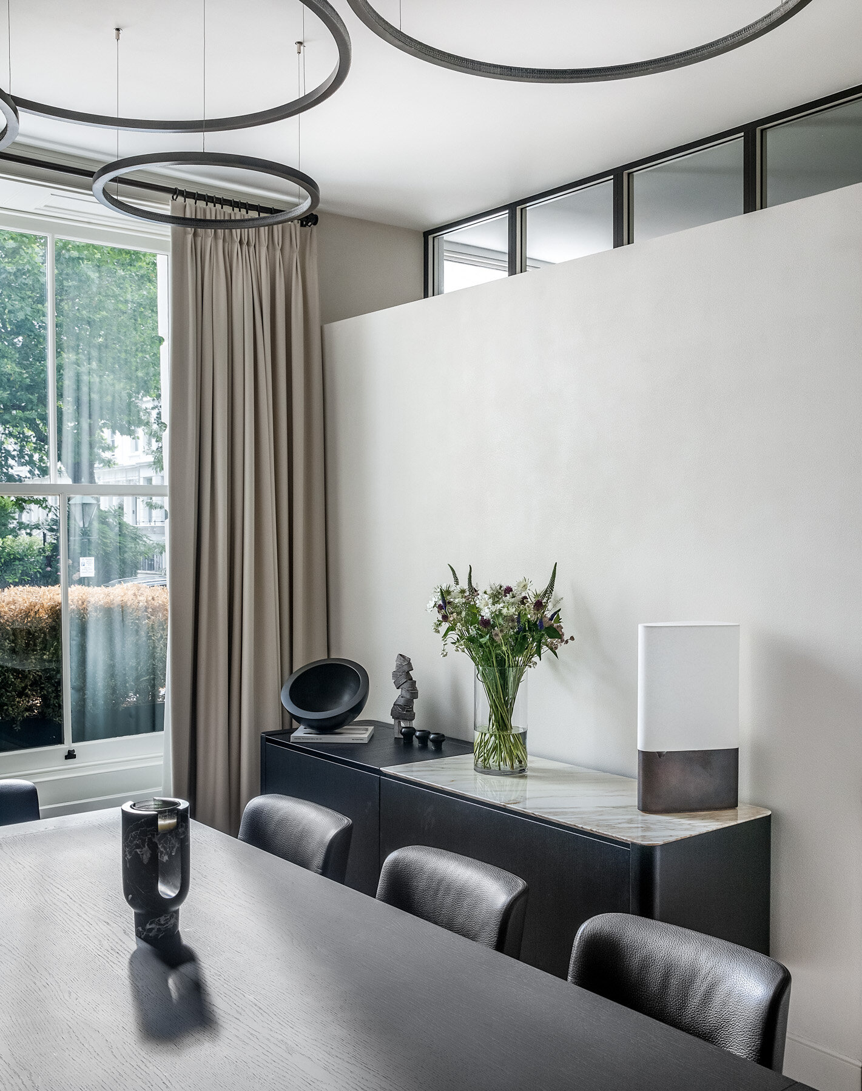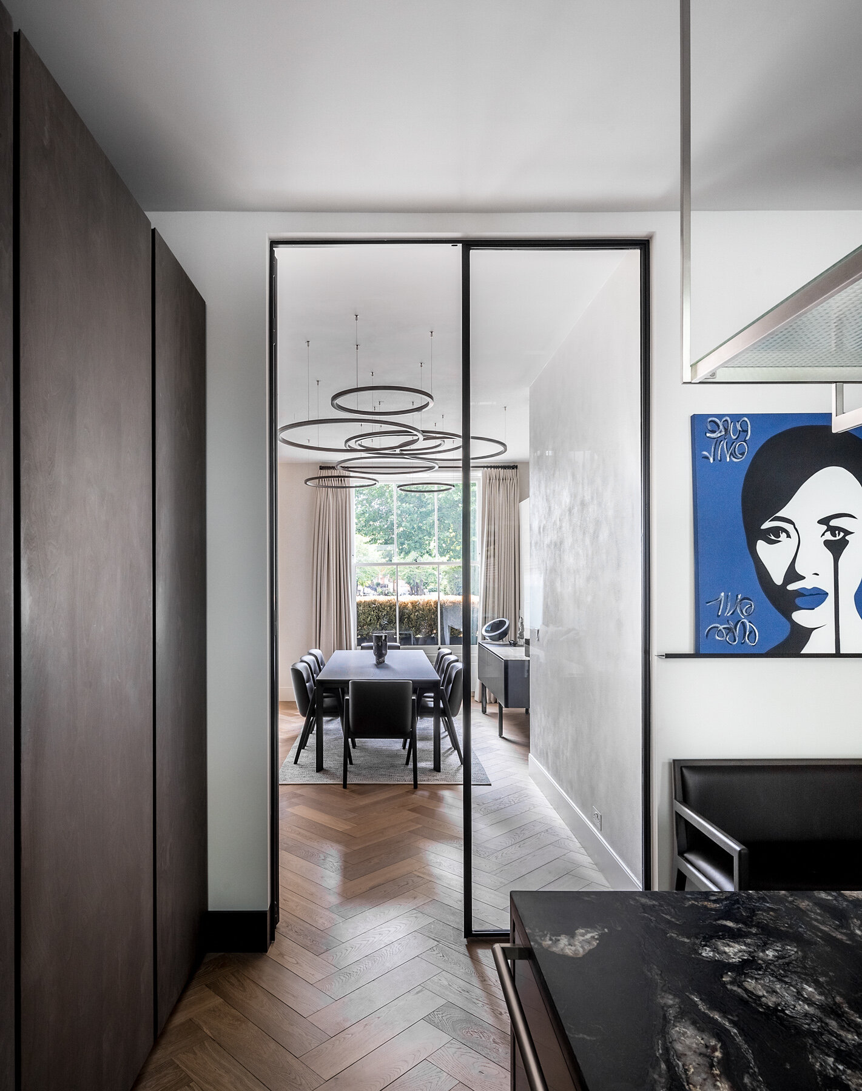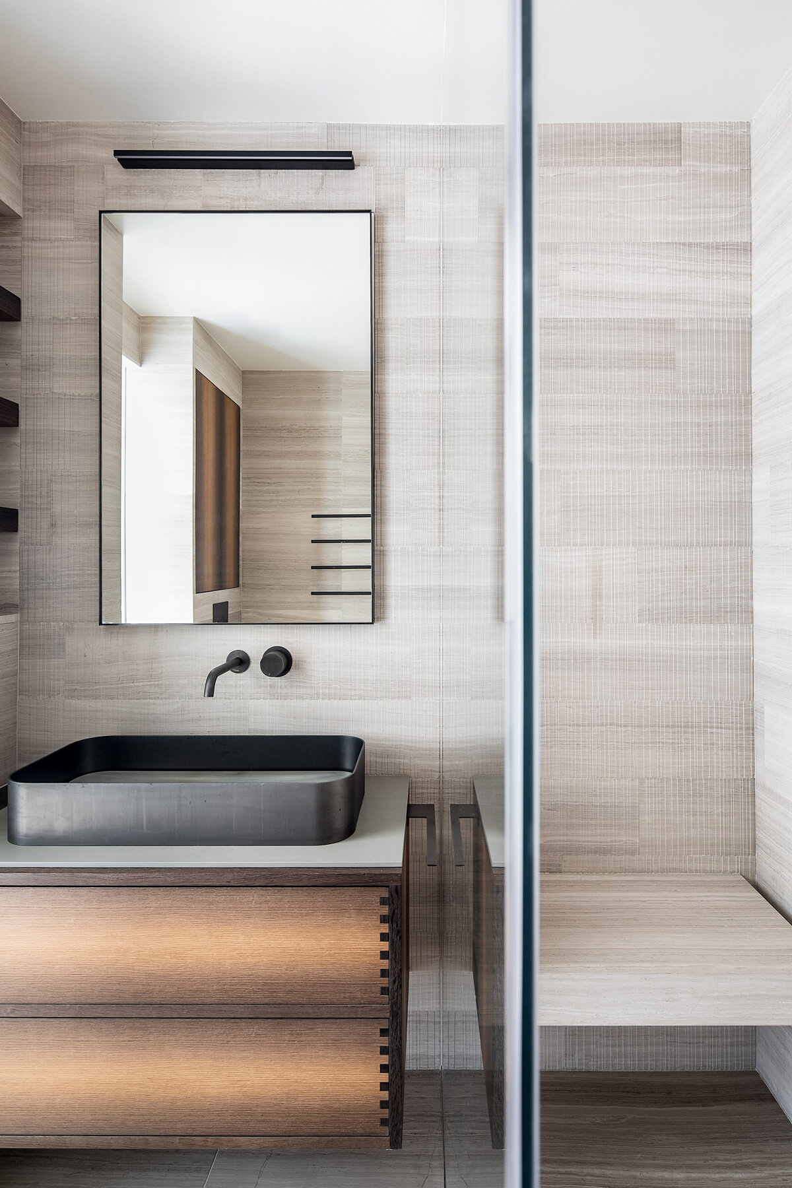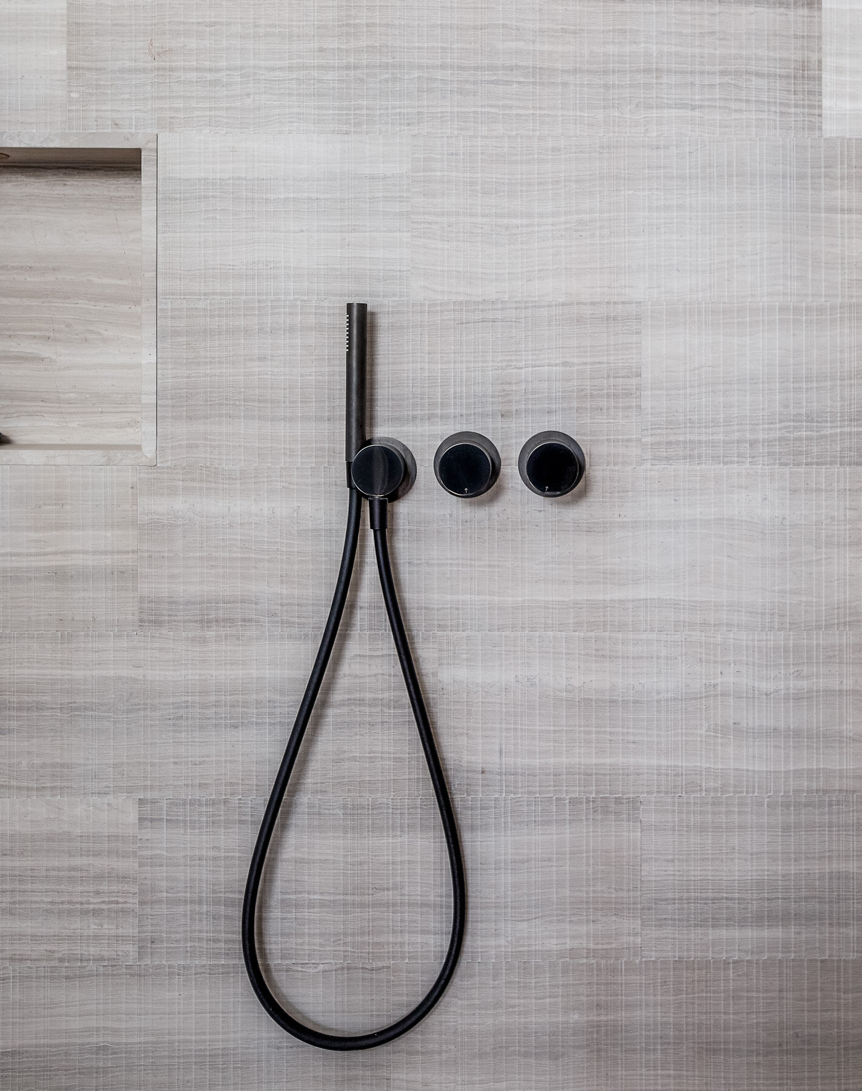
Elegant Kensington Family Home
elegant drawing room
staircase with bespoke chandelier
alabaster and bronze lights
When our clients approached us they had just bought an elegant 6000sq ft Victorian stucco fronted property in Kensington as a home for their young family.
We worked together with architects Michaelis Boyd Associates to redesign the internal layout and refining the aesthetics for the owners’ vision of a contemporary yet timeless look for their family home. This vision was beutifully executed by Martin Preisler of Preisler Constuction
dining room with textured plastered walls and a bespoke chandelier
The transformation combines elegantly understated, neutral interiors and minimal detailing to create warm and intimate spaces to suit the family’s lifestyle. The interior palette was made up of elegant dark hues and embraces raw textures and natural materials of stone, timber and marble with luxurious touches of bronze and alabaster. Real attention to detail and a focus on craftsmanship allowed the quality of the materials to shine through.
dark hues for the. kitchen design
"Louise worked with us to fully design and furnish our house in Kensington in 2019/2020 and we couldn’t be happier with the result. It’s been a great pleasure to work with her. She came up with amazing design ideas, stopped us, when necessary, from going off course… and delivered a family home that feels warm and cosy yet effortlessly elegant and stylish. She was equally great at developing the initial broad vision for what the house should look and feel like as at finding all pieces (including some bespoke art pieces). Equally, the installation of everything was flawless. We could not recommend her higher." PRIVATE CLIENT
relaxed kitchen seating
guest cloakroom
roof terrace
On the first floor, the bright and open design of the living room provides a statement space.
A bespoke monolithic quartzite lined fireplace and textured plaster walls (complete with a movable artwork mechanism to conceal the TV), provides a focus to the living room. Elegant and timeless pieces and strong statement decoartive lighting were selected to furnish the room
Photographer Taran Wilku
principle BEDROOM
interior details
bespoke wardrobes
principle bathroom one
principle bathroom one
principle bathroom two

































